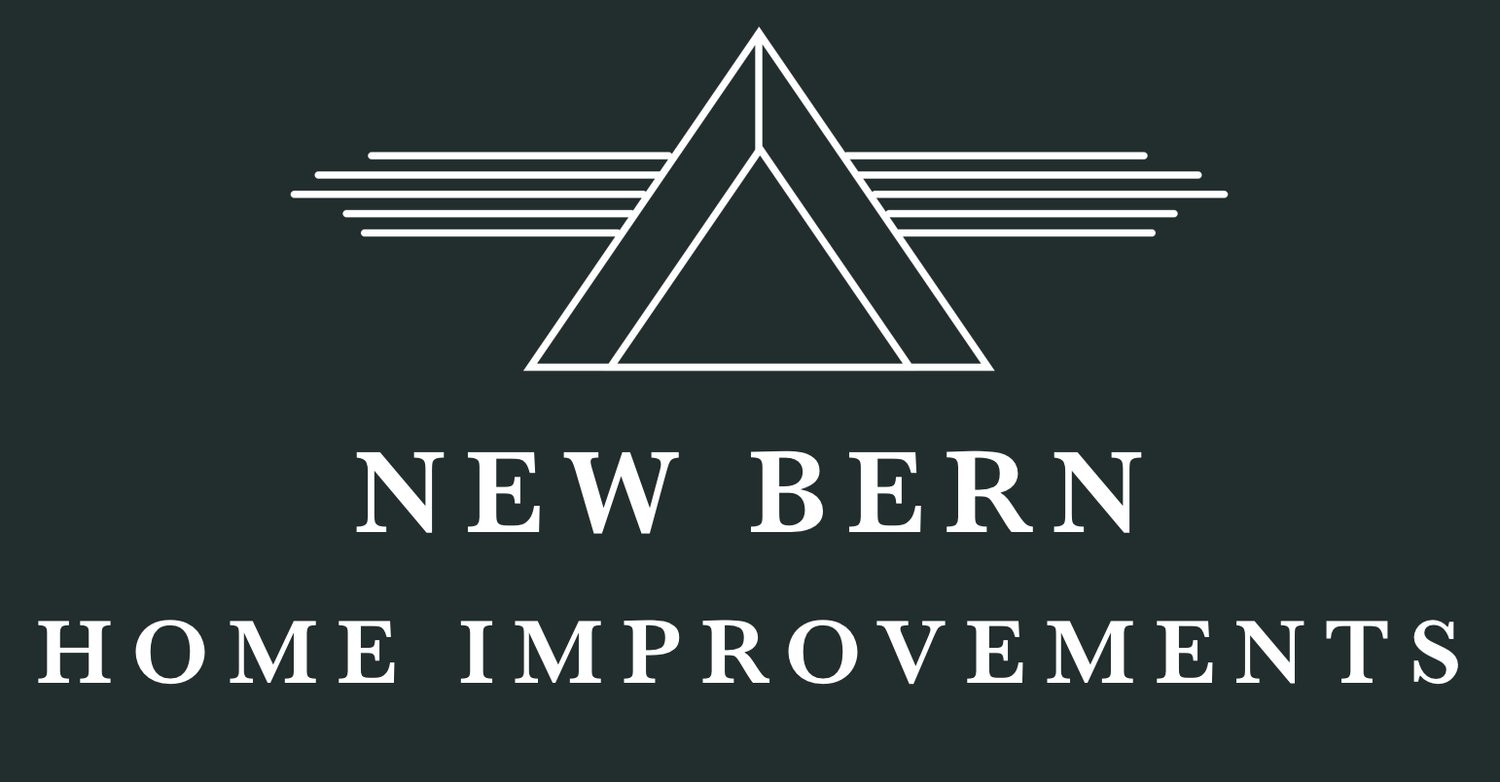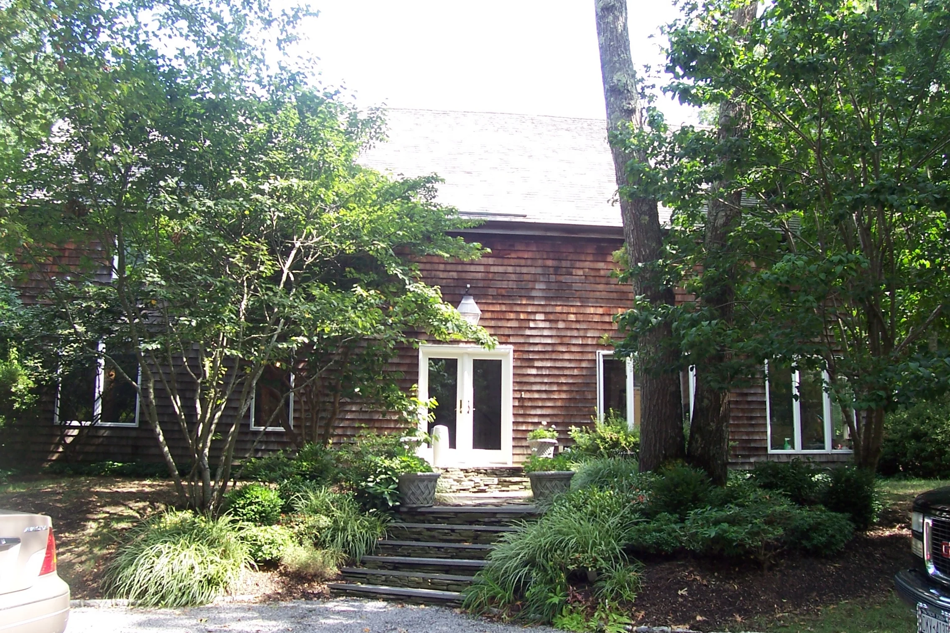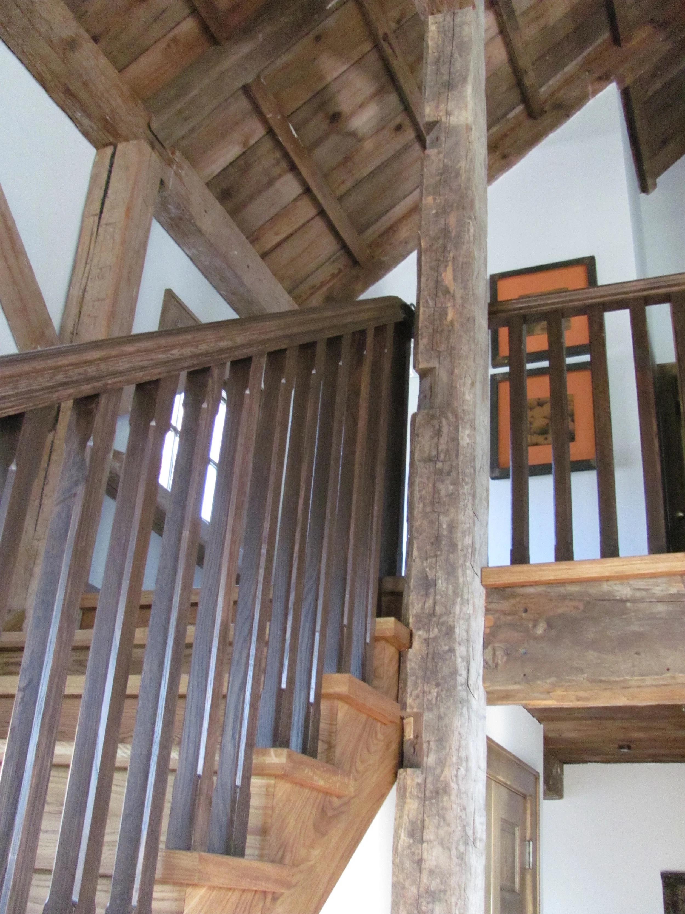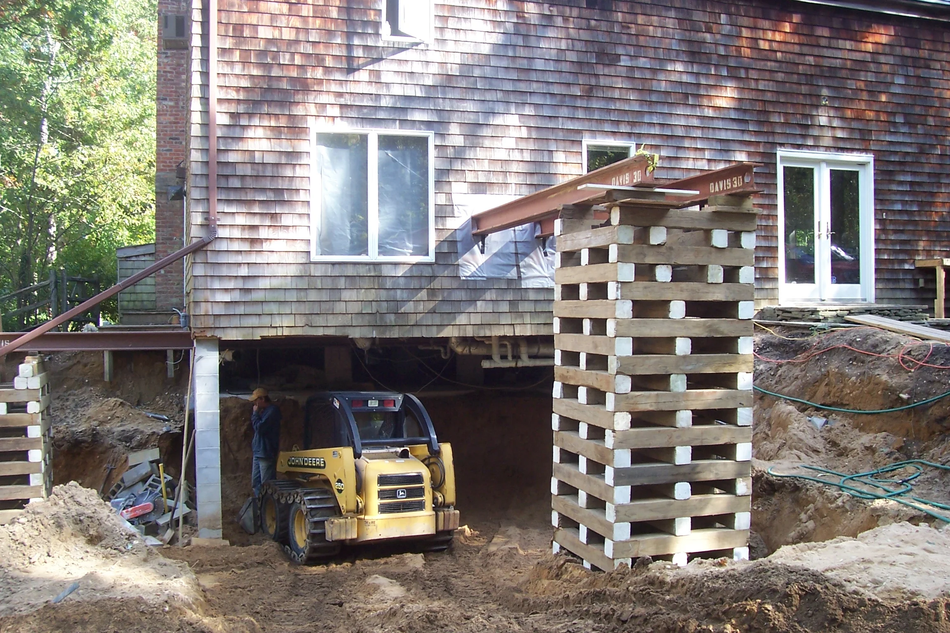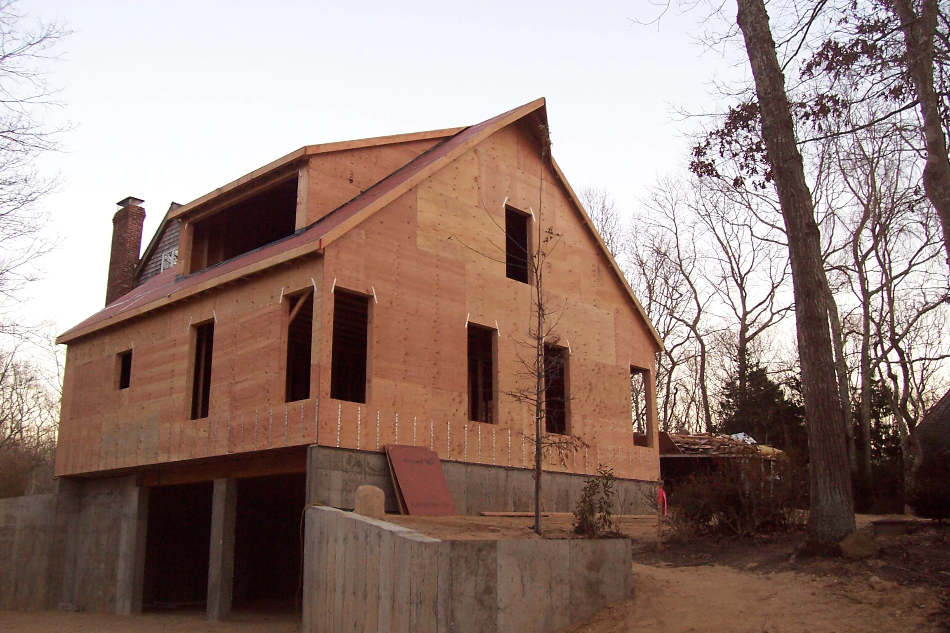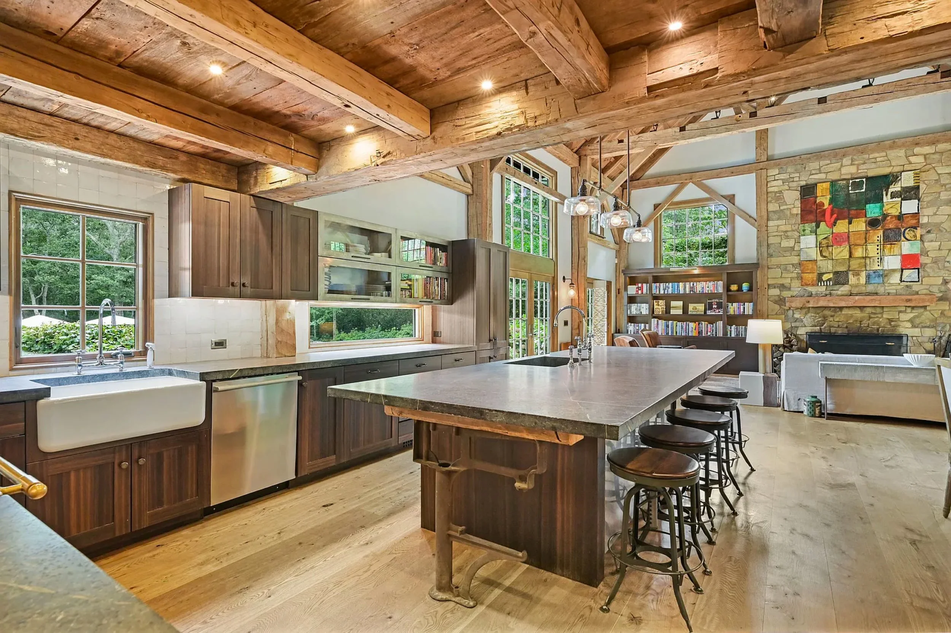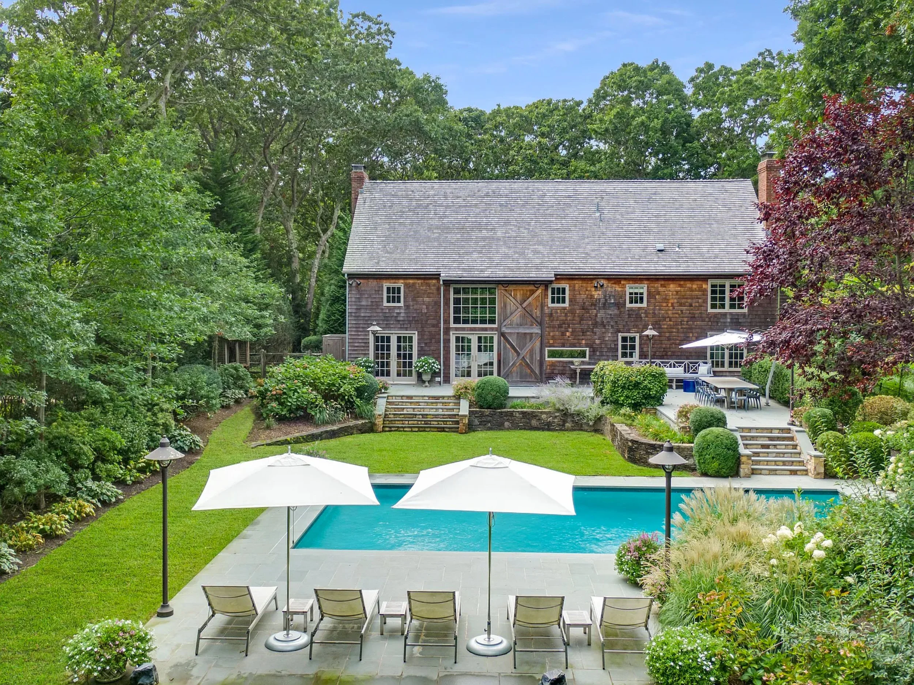After: Front Entrance
Before: Front Entrance
Before: Living Space
After: Living Space
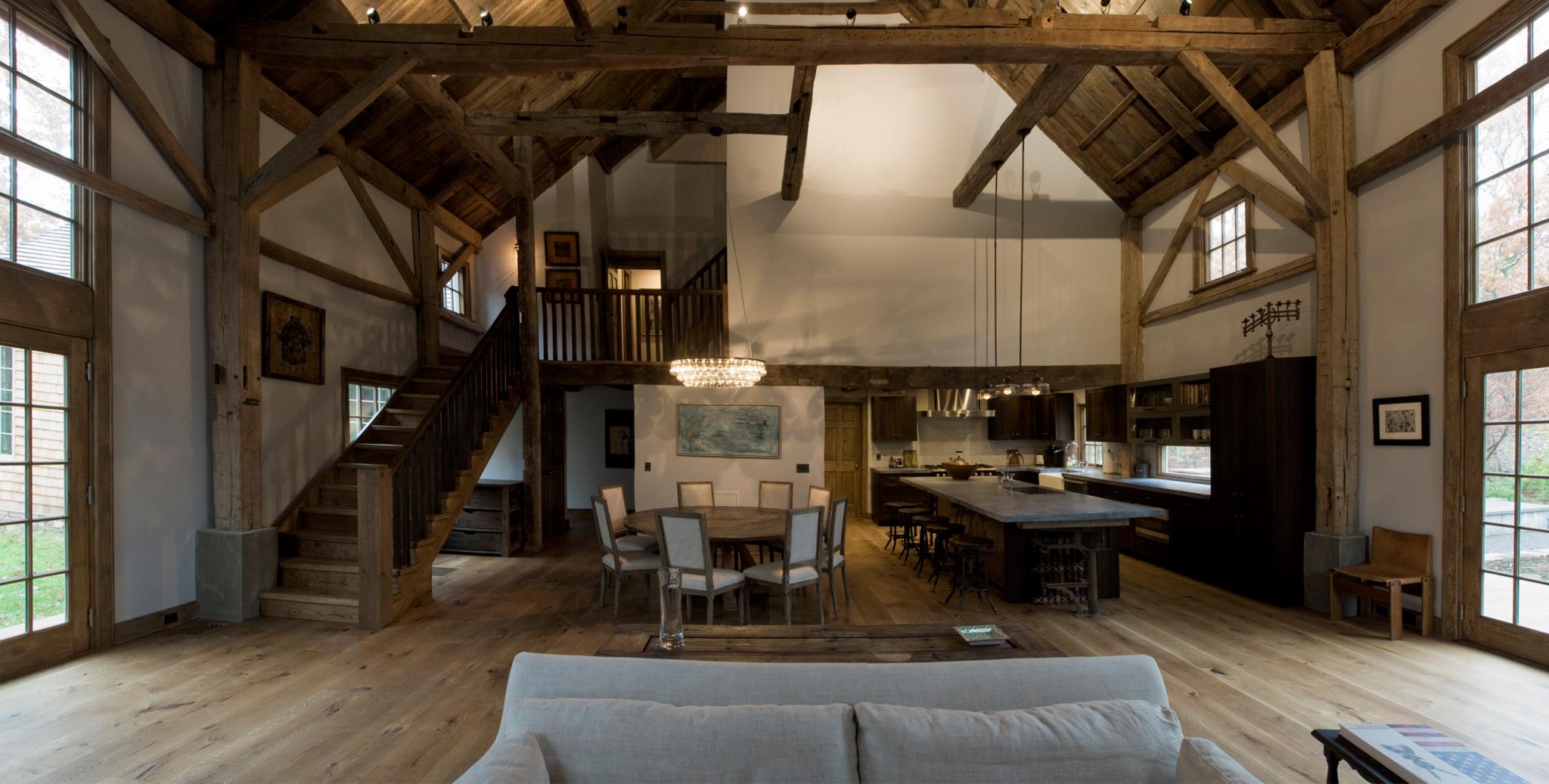
1790 Labounty Hay Barn Restoration
5 bed · 6.5 bath · study · playroom
A 1790 hay barn, located in Vermont, that was dismantled, numbered and moved to Sag Harbor, NY in 1970. With a new 3 story addition and total exterior and interior renovation in 2010, this house stayed true to its original post and beam style while adding modern amenities. This home has been restored from frame to foundation. All of the original beams were used throughout the home and also incorporated in the new additions. 10” wide Country Oak flooring was used to match the look of the original. New Marvin windows were installed allowing in lots of natural light. The living area boasts a 28 foot ceiling along with a natural Sandstone fireplace from floor to ceiling.
Before: Kitchen
After: Kitchen
Before: Backyard
After: Backyard
The outdoor living space is flanked by beautiful Bluestone patios, stairs and planters. A built-in barbeque allows for great entertaining. A new gunite swimming pool is a stunning addition and the landscaping surrounding the home looks like it has always been there.
Hand crafted 16’ sliding barn doors reside in the back and front of the residence.
“Working closely with the Millers on their home was a pleasure. We shared ideas and collaborated every step of the way. They are now living in a home with their two children that will last forever.”
